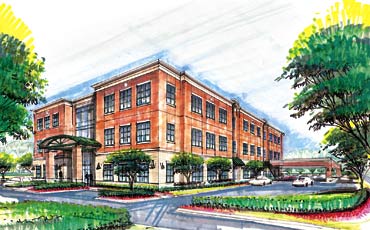Search the ArchivesNavigationContact InformationThe Citizen Newspapers For Advertising Information Email us your news! For technical difficulties |

Above is an artist’s rendering of a three-story office building totaling 39,000 square-foot proposed for the west side gateway to Fayetteville’s downtown historic district. The 2.74-acre site was zoned C-1 in September and is expected to go before Planning and Zoning commissioners in the next two months. Graphic/City of Fayetteville. login to post comments | view originalThis image is copyrighted by The Citizen Newspapers and is intended for private use only. Please contact The Citizen for permission if you use to wish these images elsewhere.

|